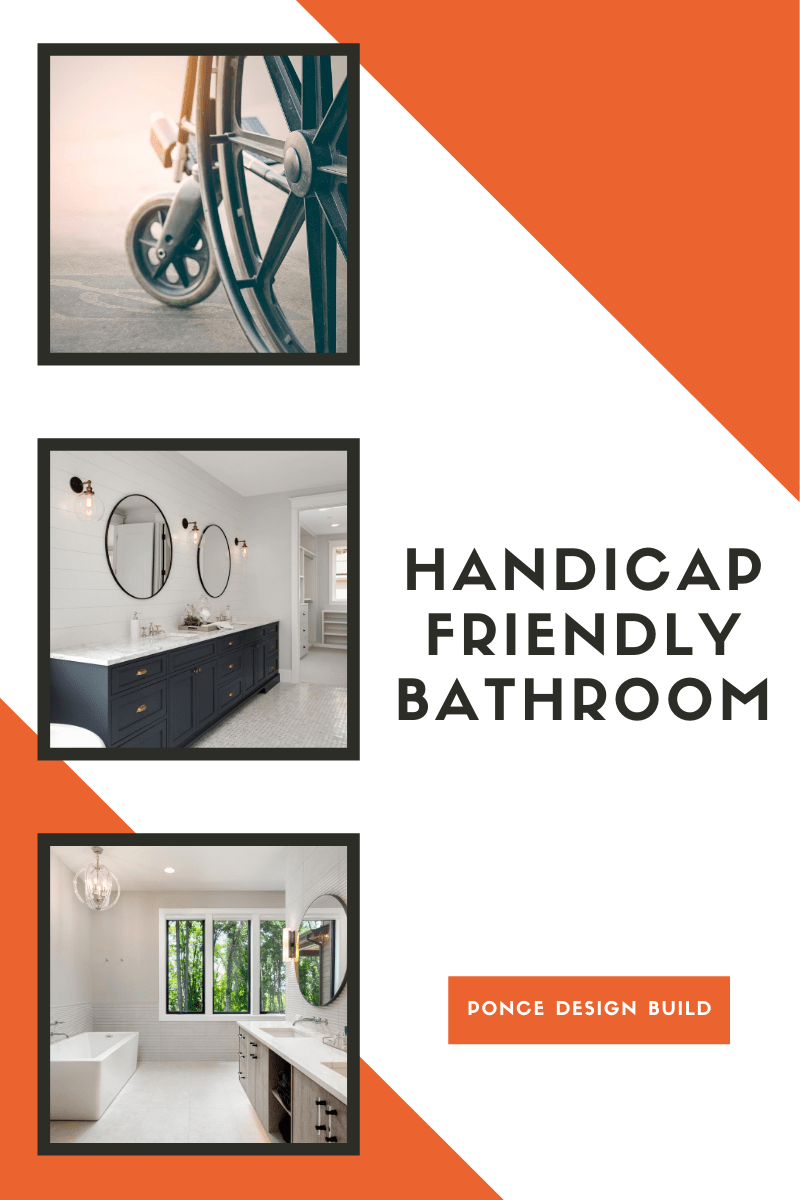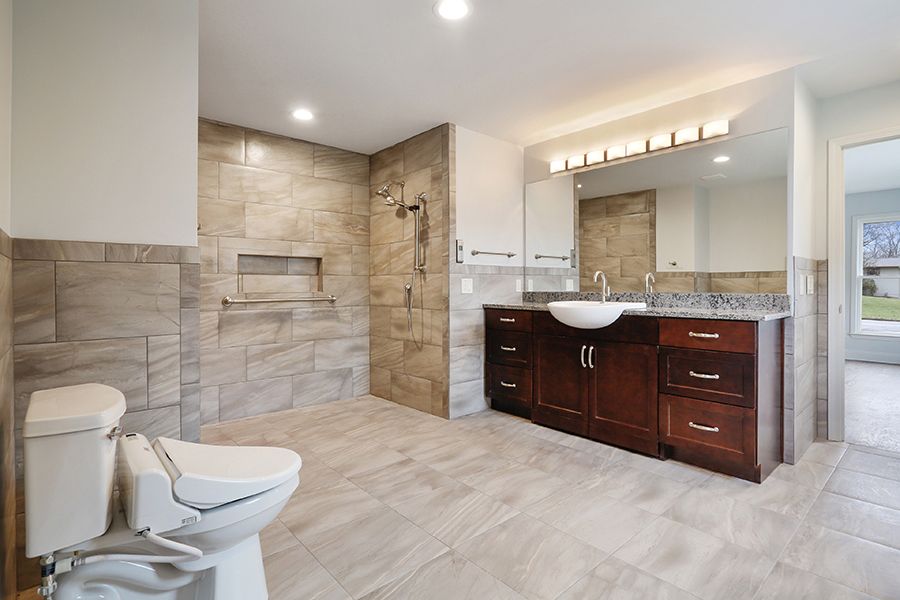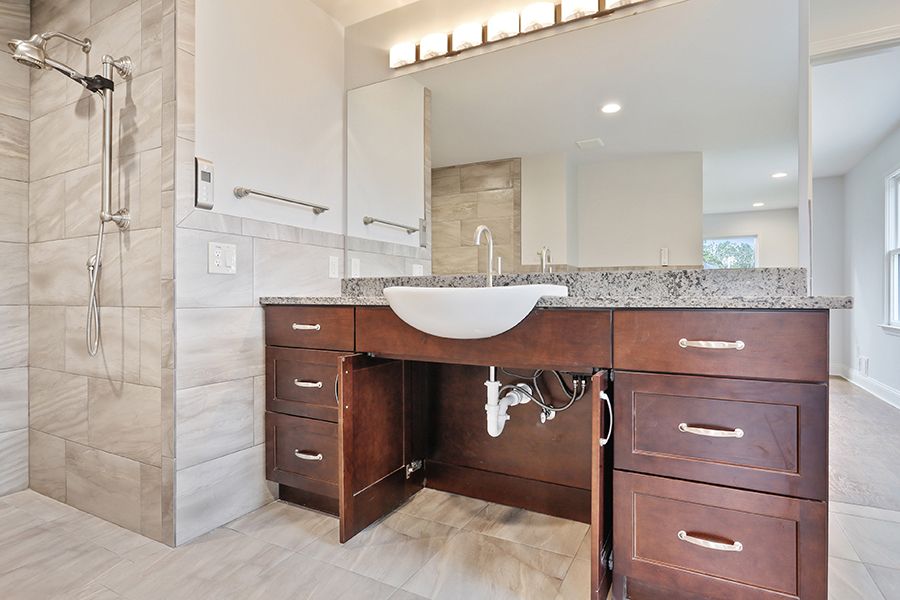
5 Ways to Make Your Bathroom Handicap Friendly
Do you have someone in the house who needs extra assistance and need home modifications?
If you or a loved one has special requirements to make the bathroom more accessible, it is important to know how to make the space as effective and safe as possible. There are certain steps that need to be taken in order to this work.
The team here at Ponce Design Build has put together a quick 5-step guide to create a handicap friendly bathroom that will create a usable space for those with physical limitations such as seniors or persons with a disability.
Buy a roll-in shower
Bathtubs are difficult to access if you have any sort of physical attributes that prohibit you from lifting your legs or any other mobility issues. Therefore, the Roll-in showers is designed not to have a barrier, which allows full and easy access for people with disabilities and seniors. It is important to make sure that the shower is plenty big enough for someone to roll themselves into the space. Installing a built-in seat would also be a great idea plus an accessible shower faucet.
Install grab bars
Safety handrails are critical when creating an accessible bathroom space.
Grab bars are safety devices designed to enable a person to maintain balance, lessen fatigue while standing, hold some of their weight while maneuvering, or have something to grab onto in case of a slip or fall.
Grab bars are recommended to be professionally installed in shower space and next to the toilet as well as the bathtub. These bars will ensure maximum convenience for the toilet, and safety when using the shower, as it will prohibit falling.
Install non-slip tile
It is incredibly easy for a senior or a person with a disability to have a nasty fall in the bathroom, and it is usually caused by a slippery floor. Non-slip tile of course greatly limits this possibility. This will also be an awesome feature if you have kids in the house and will make bath time a bit less stressful.
Ponce Design Build recommend going with a non-slip vinyl flooring, as it’s one of the most effective floor options when it comes to creating a slip-free bathroom. Many people use ceramic or porcelain tile floors for non-slip tile options, but it’s one of the more slick options out there. Vinyl flooring is perfectly slip resistant, and it has built-in padding, so just in case anyone takes a fall, the shock from the tumble will be greatly minimized.
Adjust toilet and sink height
Naturally, the sink and toilet will need to be adjusted for a person with disability or Senior. If they can walk but have trouble bending, a taller sink will be the preferred option, but usually you will want to go with a lower sink that can be accessed from a seated position. For better access to sink then removing cabinets underneath the sink to create space for wheelchair or you can opt out for a pedestal sink will be your second option.
When it comes to the toilet, it will also usually need to be accessed from the seated position. Also, replacement with a longer base, or adding a base under the toilet would raise the unit several inches.
Clear floor space
Adequate room for a wheelchair is going to be critical when it comes to convenience and proper accessibility. You will need approximately 60 inches of space in order for a wheelchair to make a complete 360-degree turn. It’s important to keep the bathroom clear of any clutter, for convenience and also safety. Avoid keeping around items such as hampers, rugs, floor plants, or trash cans, as they are hazardous for handicap bathroom users.
If you are looking to install a handicap bathroom, our team has years of experience with bathroom renovation and we’d love to help bring your project to life. Please reach out for a free consultation by calling (404) 734-7343. We look forward to connecting with you!
And please follow us on our Facebook page for more home renovation tips!


